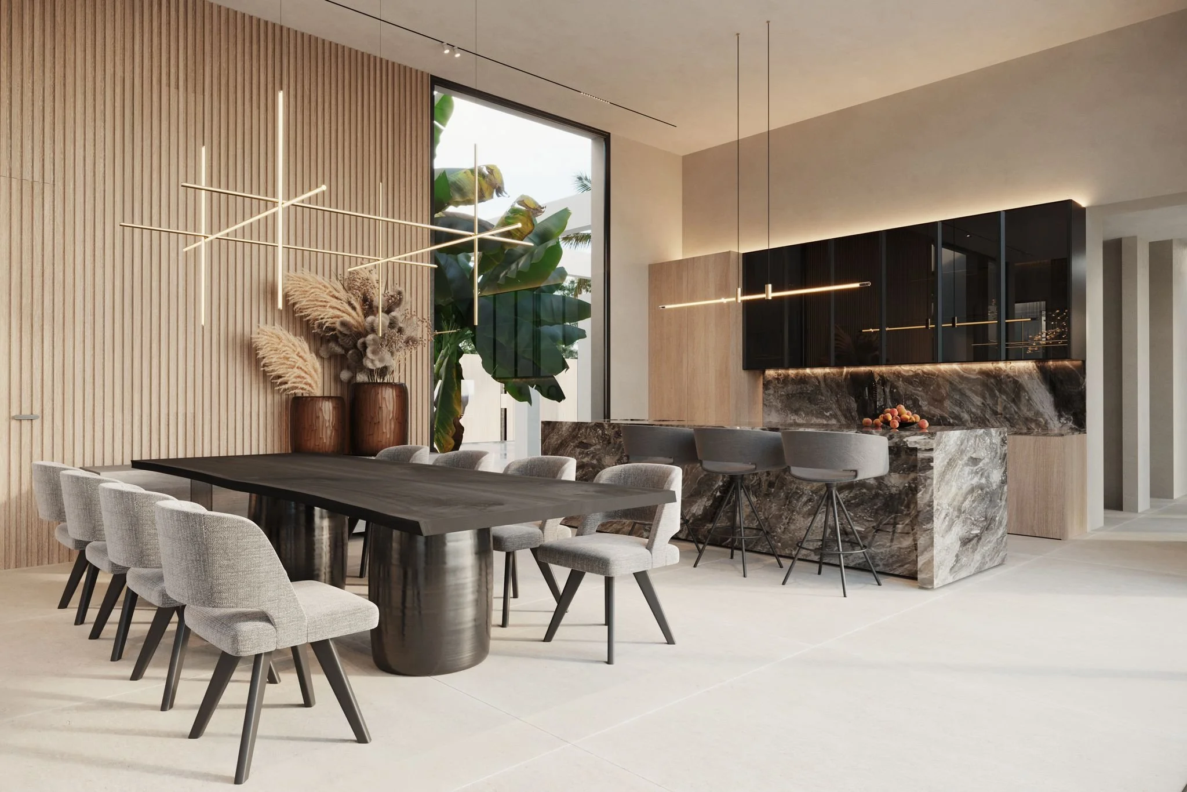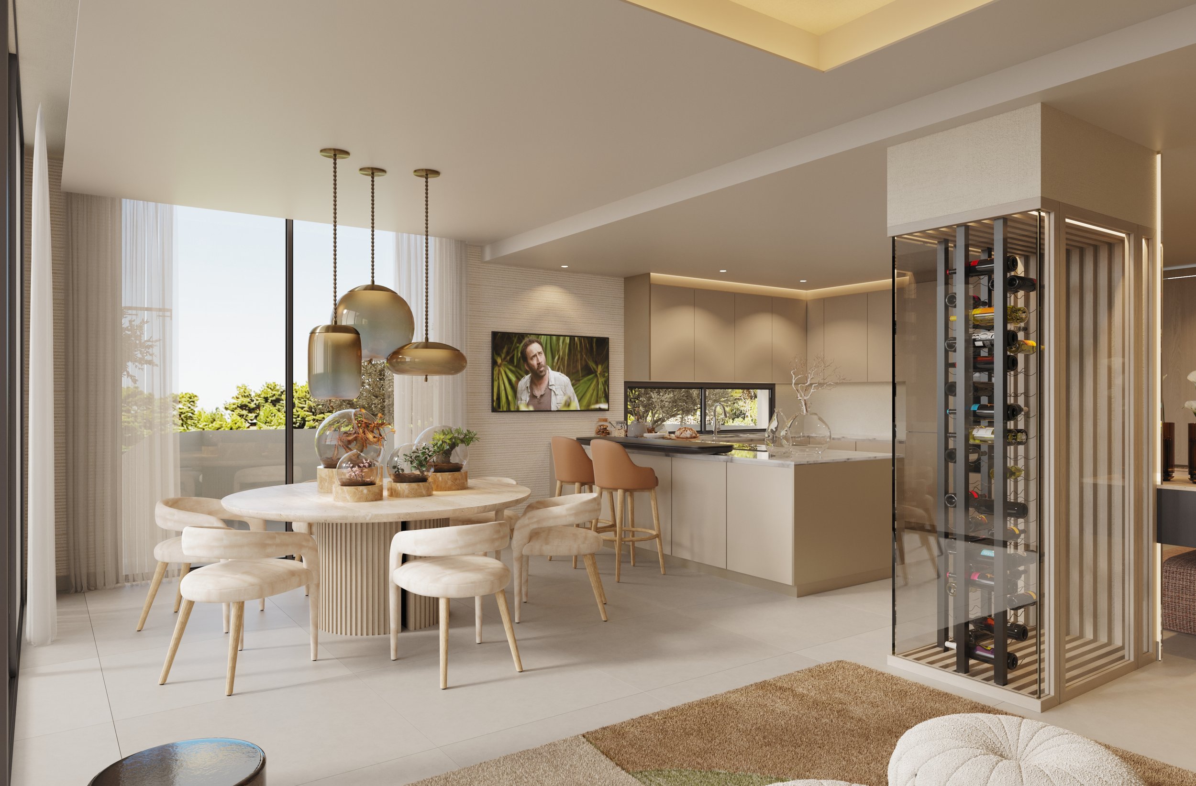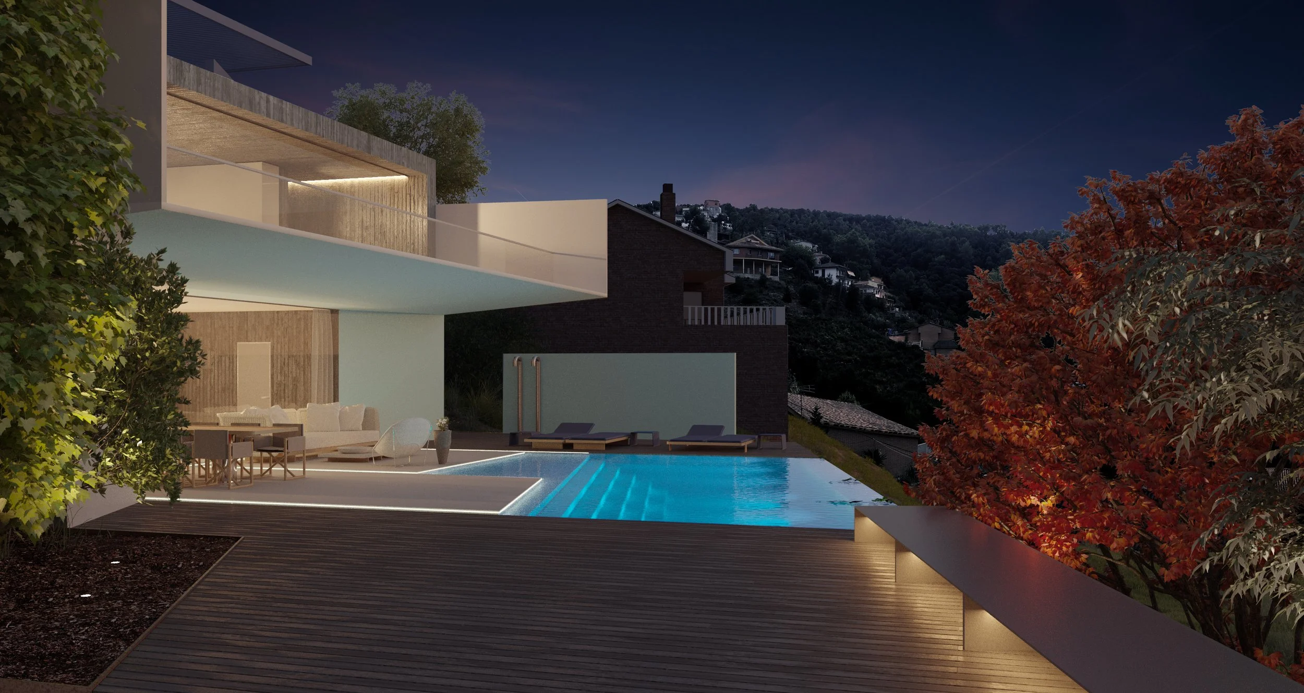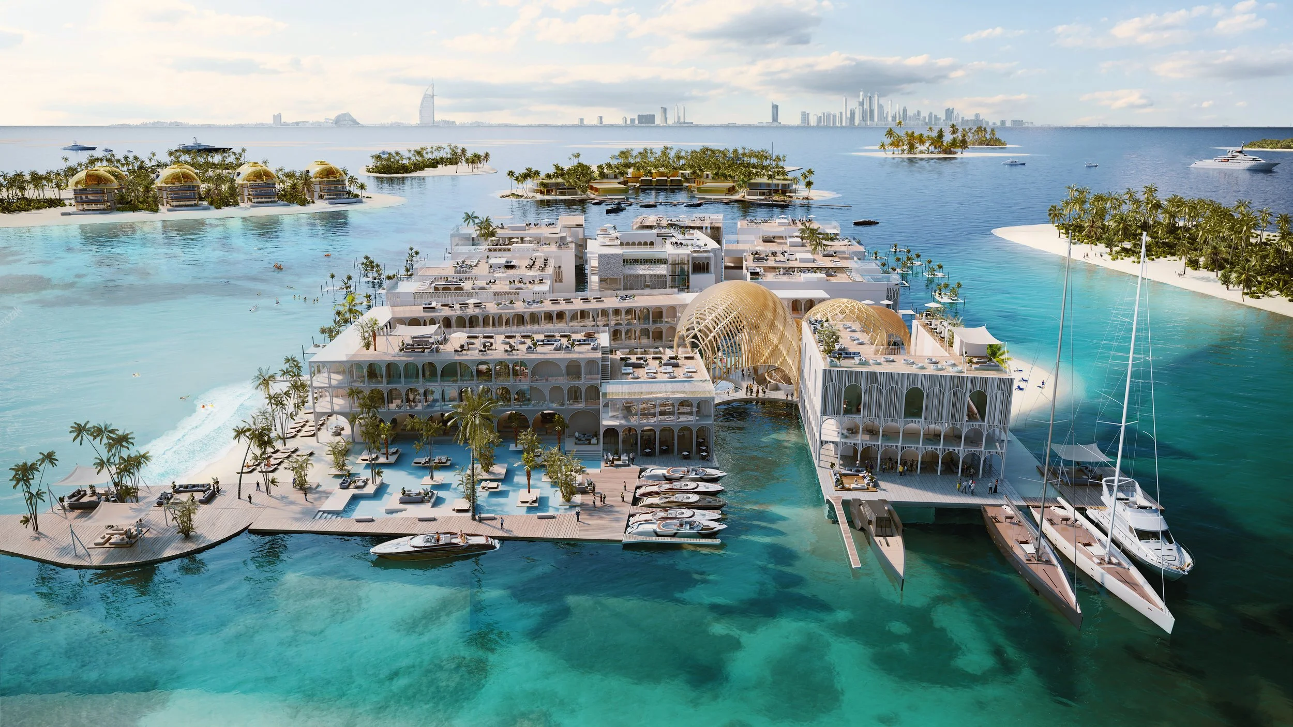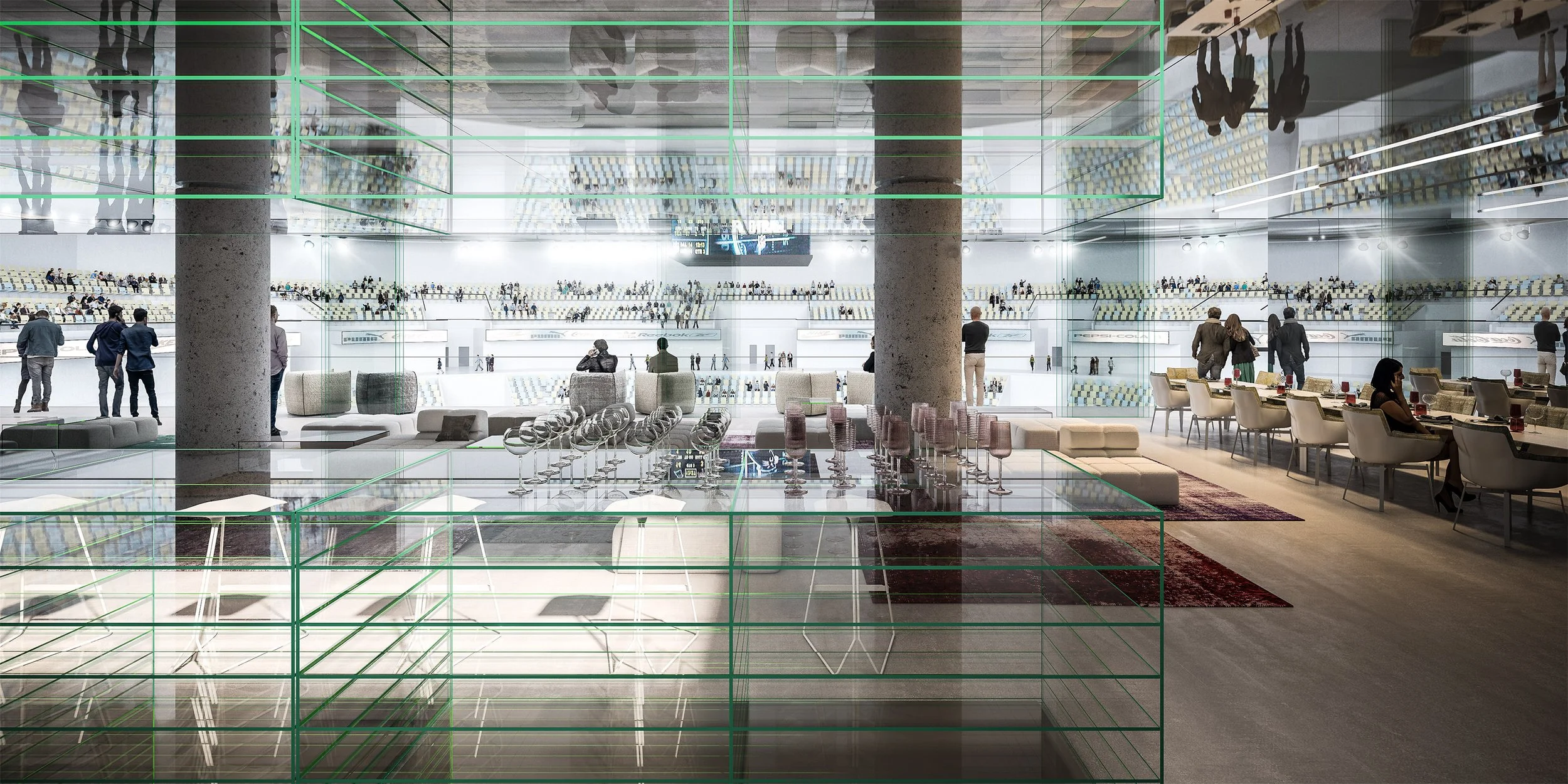BELAH EXCLUSIVE DESIGN
Belah Exclusive Design builds future-facing spaces for highly creative, considerate humans.
Alena Belahlavak, Founder
Founded in 2016 by Alena Belahlavak.
At the core of our design philosophy lies an unwavering commitment to exploring innovative approaches that prioritize the human connections. Convinced on the importance of constantly push the boundaries of conventional thinking, we aim to bring a fresh perspective to every project we undertake. By seamlessly integrating the needs of our clients and the essence of each subject, we constantly try to redefine conventional notions of architecture, landscape and design experience. Every project has a deep affiliation with nature.
Recognizing the vital role it plays in our life, we embrace the natural world as a source of inspiration and harmony. Through a blend of natural and built elements, we design to seamlessly blur the boundaries between indoors and outdoors, resulting in captivating spaces that exude both serenity and dynamism.
Through a harmonious fusion of creativity, human-centric focus, and a deep appreciation for nature, we aim to create spaces that resonate with the soul and express our commitment to the transformative power of design.
Residential Projects
Hospitality Projects
Floating Venice Hotel, Dubai
Venice is probably the most famous and iconic city in the world, one of the oldest artificial islands ever built. For more than 15 centuries Venice has stood as a testament to construction innovation and technology, but also art, architecture and luxury lifestyle.
Venice is more than just a location, it’s a way of life, a unique state of mind, a city with a very delicate balance between water and land, nature and technology, traditional and contemporary art and events.
With the Submerged Venice we are proposing and enhancing this way of life. The project is a floating masterplan with a built-up area of 70,000 m2, that includes 20,000 m2 of underwater experience directly open to the ocean. A new way to experience the relationship between man and water.
Swiss Hotel, Dubai
Living in a mountain... looking around above the rest... having a priv- ileged view... a privileged position... nobody, nothing can block your view... a shelter of privacy within the comfort of a community.
We imagine a green mountain, a summer bright afternoon in the lower alps, overlooking the rows of wine yards sliding down gently towards the Lac Leman shore... We remember the summer swims at the floating platforms at Frauenbad Stadhousquai in Zürich... the wooden Rivas sailing across Luzern Lake from shore to shore...
We rescue from our Swiss summer memories the long trekkings searching for small waterfalls... the walks through the green slopes of bright green grass ... Discovering Ice caves with stalactites of frozen water...
Flamenca Hotel, Dubai
The project for the Flamenca Hotel in Dubai, UAE, reinterprets the essence of the Andalusian Heritage representing the culture and history of a place through a contemporary construction.
The building evokes the atmospheres of the old Spanish traditions and brings distant landscapes up to the Emirate coast. The project is shaped considering the main architectural and cultural features of the Andalusian legacies: el patio, la cala, el tablao and, of course, el flamenco
Portofino Hotel, Dubai
Portofino Hotel is the first of a series of Hotel Resorts that Alena Belahlavak & Architects has been commissioned to design and build in the World Island Archipelago offshore Dubai coast. In this case, our office has been appointed to re-design and existing structure and giving it a new image and meaning.
Our tasks involved changing all possible spaces, structures and in- stallations to support the Interior Design envisioned by us... New Ac- cess, Marina, Landscaped areas, roof gardens... new Lobby, Atrium, Restaurants, Spa, Gym... re-designed Rooms, Suites and a whole brand new 1800 m2 super exclusive villa at the top of the building.
A massive workload in a super-tight time schedule, designing even when the construction phase was already started. A whole challenge to our offices which had to provide updated construction documents and on site supervision on a daily basis.
Cote D´azur Hotel, Dubai
Crystal clear blue waters, maritime pine trees, French cuisine, prom- enades and walks beside the sea, colorful facades and small coastal towns... are the essence of the Mediterranean Cote D’Azur.
Light and color. Sun reflections on facades, brightness... Let’s paint in a different way. Let’s tell the kaleidoscopic story of the colorful Cote d’Azur facades deconstructing it into changing reflections, changing tones... as the observer moves in front of the building. We will build a modern construction which evokes the vernacular facades in bits and pieces... flashes, glares and painted spaces in light and color.
To achieve this illusion we are using a dichroic film in the galss slats of the façade. This film de-composes the colors depending on the angle from which is perceived, creating a short of always changing range of colors as light and observer progresses in time and space.
Arina Hotel, Iran
A gentle balance between the artificial and nature, massive walls and the mountain, natural water and artificial fountains. A physical journey through the history and evolution of the Iranian tradition. An elegant re-interpretation in a modern key of the Persian culture.
We took this shell and core project and turned the concept upside-down, modelling a new experience for the hotel guest by incorporating the surrounding nature and history within the building.
A great start for our new journey in a land rich in cultural and historical inspiration.
Nas Arena, Dubai
The project for the NAS Arena in Nad Al Sheba in Dubai, UAE, includes the interior design of a new indoor sports facilities for futsal and volleyball activities.
The main challenge we faced was introducing subtle details into a predominantly infrastructural construction, characterized by existing dominant beams and columns. We approached this challenge with a creative vision, treating the various spaces within the structure as distinct theatrical elements.
Floating Lido, Dubai
Lido Super yacht Marina is the answer to Floating Venice project, to its necessity of public spaces, beaches and facilities complementing the hotel resort services offer. Lido is a natural companion to Venice, hosting long beaches, an ancient tradition of spas and thermal waters represented at its maximum splendor in the Excelsior Palace Hotel. Lido di Venezia has been Venice’s beach for ages, so are we doing with our re-make of World Island’s Lido.
In the same way we wrapped Venice’s Grand Canal around Floating Venice project, we adjusted the real lido outline along the borders of our plot, creating a new façade towards the open sea, and a private enclosed water area between the new project and Floating Venice. In a short of Yin-Yang equilibrium of opposites, the external shore is dedicated to a super yacht marina and its services, while the interior one overlooking the hotel resort, turns into a dune landscape of long white sandy beaches. The project dives into the Persian gulf to provide an spectacular underwater theatre, a convention center, restaurants and a unique submerged spa experience.








